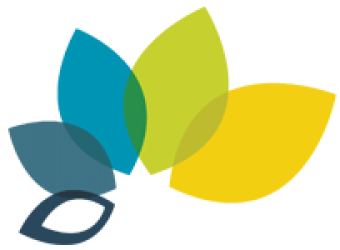Historical Background, Structure, and Programming

This building currently known and referred to as the Billington Library opened its doors in 1972; it is one of the six original buildings constructed on the land supporting JCCC’s second home but now its first permanent location and place of identity. At that time and for many years to follow the name designation, Billington Library, did not exist, and, in fact, none of the other original buildings were linked to either personal or commercial recognition. They are: Science (Sci), General Education (GEB), Commons (Com), Campus Services (CS) Buildings and the Gym. By planning and design, this building was known as the Educational Media Center with a major space serving primarily as the campus library for JCCC and it is still functioning and recognized as such to this day.
Located in the “heart of the campus”, the EMC building with the library is adjacent and connected to several other campus building. For the early years and with relatively few buildings beyond the originals the notion of being a “central” presence was not difficult to maintain but proved not lasting as the college expanded and new buildings and spaces appeared and growing outward from the central campus core, witness construction of Arts & Technology building, Office/Classroom building, and the Cultural Education Center (now Carlsen Center). The library program occupies almost half of the three-story, 86,600-SF building with departments on the first two floors, as noted in a space utilization study in this building by consultants in 2003. Apart from the library program, the remainder of this building over years has hosted a number of wide-ranging, diverse college programs and services, many are now housed elsewhere around campus.
Of the six originals, the EMC building ‘s floor spaces relative to the other building saw the most changes in tenants cycling through the building, floor spaces being re-purposed and re-drawn, and wall/hall configurations changing easily to accommodate various programs and services needed at the time.
That this building over the years has been sliced, diced, and served in more ways than a Thanksgiving turkey to meet changing College needs is a strong testimonial tribute to early conceptual planning and visionary design by both college staff and architects. Open space and modular are key design ideas of that time. One characteristic supportive of this vision is the large, open-space-area footprint with structure support pillars spaced 24 foot on center which allow much flexibility in defining and configuring for space, services, and physical needs for programs located therein. The shifting occupancy and use of the building’s spaces over the years reveal a fascinating insight on JCCC’s early development and how this building was used.
Starting 1972 and forward roughly nine years some of the tenants or services passing through this space were:
Third Floor: Word Production, Print Shop Production, Photography Office, Mailroom, Graphics, Electronics Lab, Drafting, Commercial Art, and Media Production.
Second Floor: Learning Center, Career Planning& Placement, Library staff offices,
Library technical processing operations, Counseling and Guidance program, Library Director office, Gallaudet Regional Extension Center and the Hearing Impaired Program, Library collections and study area, Student Development, Testing and Assessment Center, and Veterans Services.
First Floor: Data Processing (Administrative), Computer Room, Audio Visual Scheduling & Repair, Institutional Research, Photography Darkroom, Television Distribution/Production studio, Library Circulation, Library Reference & Services, Library Periodicals and Reserve materials, and small classroom.
In contrast to the present [2016] some programs and services in the Billington building remain unchanged in their locations. From top to bottom floor wise, the current alignment and offerings are: (3) – classrooms, Writing Center, Educational Technology Center, faculty/administrative offices, College Archives, Graphic Design, and Grants Development; (2) – Language Lab, Computer Lab, Library Circulating Collection & Seated Study Area, Library staff offices and Library Materials Processing area; and (1) – Television Production Studio & staff offices, Publications Content Creation, College Photographer office & production studio, Desktop Publishing, Library Circulation/Reserve materials, Library Information & Research Assistance, Periodical & DVD collections, Library Classroom, Study space/seating, and Library administrative office.

Structural Characteristics: The Billington Library building has two entry points. What is considered the main entry is on the west side of the building, opening onto the interior campus quadrangle and providing the library with a strong, inward campus connection.
